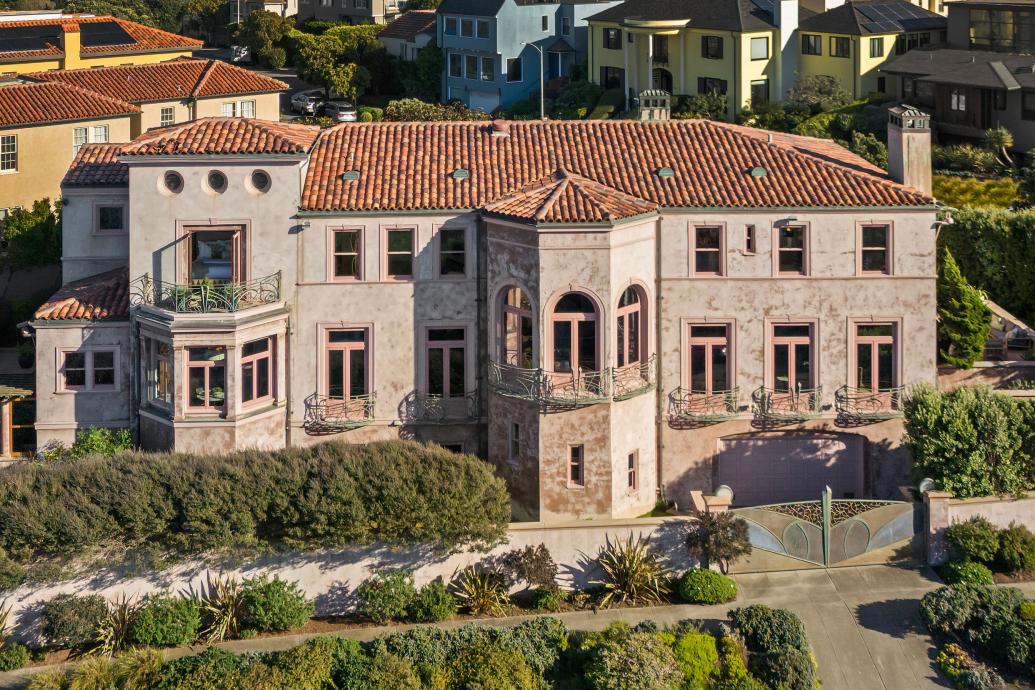Offered at: $20,000,000 : Sold for $18,100,000
Magnificently positioned on San Francisco's western edge, 540 El Camino Del Mar offers an extraordinary blend of prominence, privacy, and utility. Situated on a flat and level corner parcel measuring 17,149 sq.ft. (per tax records), the fully walled and gated 1926 Italian Renaissance Villa majestically spans 10,961 sq. ft.(per draftsperson), boasting approximately 20+ rooms spread across three floors, including a secure 4+ car garage behind the estate's gates. Combining aesthetic beauty with grandeur and prestige, vast dramatic views stretch from the mouth of the Pacific Ocean to the Marin Headlands, the San Francisco Bay, the Golden Gate Bridge, to the cliffs and beaches of Park Presidio. Multiple indoor/outdoor living vignettes and the surrounding enchanting gardens complement the city's Mediterranean climate, providing both formal and casual entertaining opportunities for year round gatherings. This is one of San Francisco's most remarkable estate properties designed by celebrated architect, Earle B. Bertz, one that truly balances period elegance and luxurious scale with modern sensibilities, joy and playfulness. And after more than three decades of loving stewardship, it is now ready for its next chapter of devotion, happiness, celebrations and dreams.
SUMMARY OF THE HOME
- 20+ Rooms, 6+ Bedrooms, 5 Full Bathrooms, and 3 Half Bathrooms on a 17,149 Square Foot (per tax records) corner lot; making it among the largest and most private walled, and gated residential lots in San Francisco.
- The estate home is approximately 10,598 Sq. Ft. (as per draftsperson) on Three Levels, with Breathtaking Views of the Pacific Ocean, San Francisco Bay, Golden Gate Bridge, and the Marin Headlands.
- The current long time residence of Marsha Williams, Producer, philanthropist, and Patron of the Arts, and the late Actor and Comedian, Robin Williams.
- Built in 1926, this elegant Italian Renaissance Style Villa was restored by Marsha and Robin Williams, who took great pains to honor the home’s elegant millwork, elaborate iron, tile, and woodwork, while preserving the rare and valuable building materials used in the original construction.
- A century of dedication, artistry, and pride of craftmanship is evident in every architectural detail, which includes wide plank oak flooring, intricately carved paneled doors, handcrafted tilework, handsome built-in cabinetry, elaborate crown molding, and exposed beamed ceilings including an ornately patterned vaulted ceiling above the central staircase.
- Dramatic Entry with ornately carved archway, marble columns, oversized marble door trim, and lighted landscape features.
- The gracefully appointed grand Foyer is the central focal point of the home, leading to the home’s several palatial Public Rooms.
- Pacific Ocean, San Francisco Bay, Golden Gate Bridge, and Marin Headland views.
- South gardens and outdoor access from the Library, Media Room / Billiards Room, and Whiskey Room through double French patio doors.
- Spacious Media Room / Billiards Room, with traditional hardwood wall paneling (concealing a prohibition era bar), opens onto the west patio, south lawn, and garden.
- True master chefs will appreciate the spectacular eat-in Kitchen and adjoining Butler’s Pantry, with center island, triple sinks, abundant counter space, and the finest quality materials and appliances including brands such as La Cornue, Sub-Zero, Miele, etc., and timelessly designed Custom cabinets with intricate wood inlay, by Britain’s Smallbone Design Studio.
- The large Northeast facing Loggia showcases dramatic Golden Gate Bridge views, through tall archways.
- Incomparable lawns and gardens, mature trees and hedges, flowering plants and bushes surround the entire estate home; with an unparalleled size, scale, and privacy reminiscent of the finest villas along the shores of Lago di Como in the Lombardia region of Northern Italy.
- Media/Entertainment Room off the Kitchen with a Half Bath overlooks the level east lawn and Outdoor Dining Patio.
- The majestic Primary Suite, with double height vaulted ceilings features breathtaking panoramic water views that stretch from the Pacific Ocean to the Golden Gate Bridge.
- The stately complex of rooms that make up the Primary Suite combine to create an unrivaled oasis of peace and tranquility.
- The Japanese themed Primary Bath also features direct Golden Gate Bridge views, with an enormous dressing room / closet, custom made built-in vanities and furniture pieces, as well as a platform soaking tub with separate walk-in shower enclosed with decorative glass paneling.
- Four additional Bedrooms, two Full Baths plus a Home Office complete the upper level of the estate home.
- On the garden level of the home, there is a one bedroom Guest Apartment with separate entrance, as well as a Fitness Center with a Full Bath and Helo Sauna made in Finland.
- Also located on the garden level is the Wine Cellar, Pantry, and inexhaustible Storage Closets.
- Multiple concealed Safe Rooms throughout the home, plus a large, ventilated walk-in Vault.
- Large 4 car Garage with side by side and tandem parking, and extensive storage cabinetry. Whole house central vacuum system.
- Located on the intersection of Sea Cliff Avenue and El Camino Del Mar, on one of finest lots in the City’s elegant and sought-after Sea Cliff neighborhood.
- In the immediate vicinity of China Beach and in close proximity to Baker Beach. Minutes from the Golden Gate Bridge, the Presidio of San Francisco with its nearly 1500 acres of open space, hiking trails, bike paths, and other attractions; as well as being just minutes away from Land’s End, the renowned Lincoln Park Golf Course, The Legion of Honor Museum, and neighborhood shops and restaurants just blocks to the South. With easy access to the Peninsula and Silicon Valley, the Sea Cliff neighborhood also boasts many of San Francisco's finest public and private schools.

