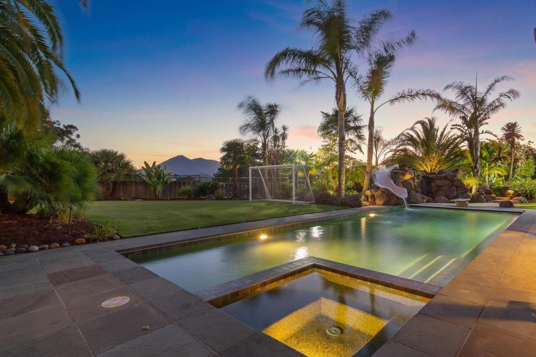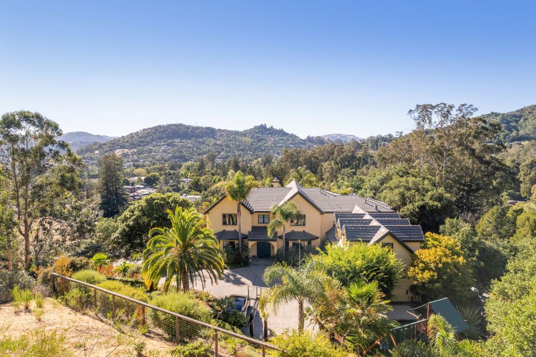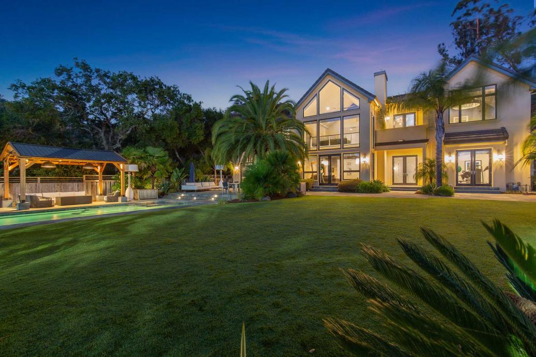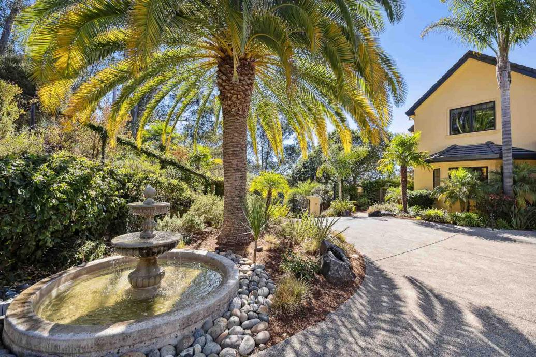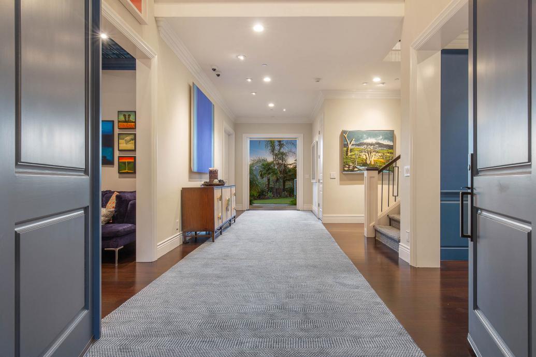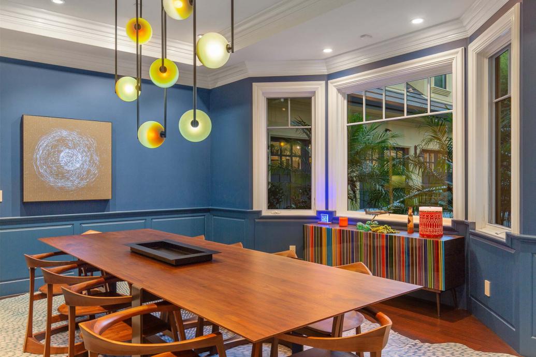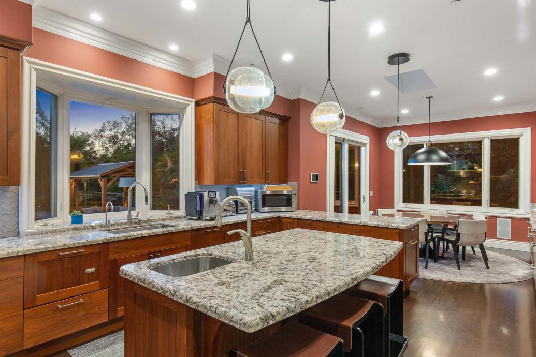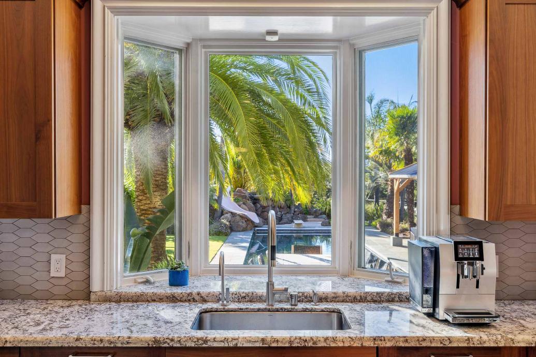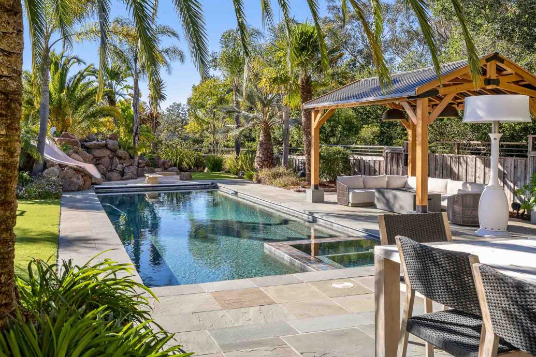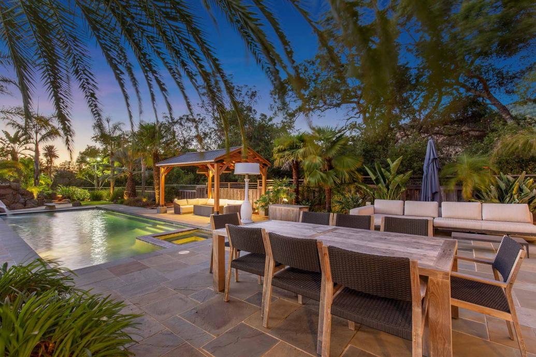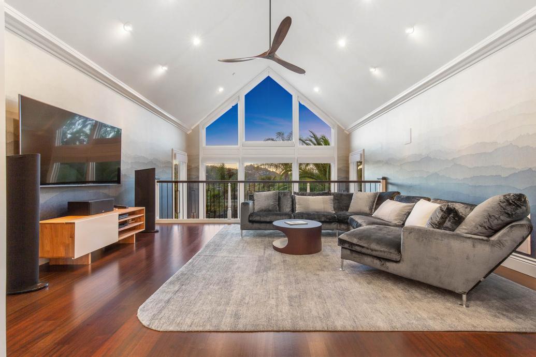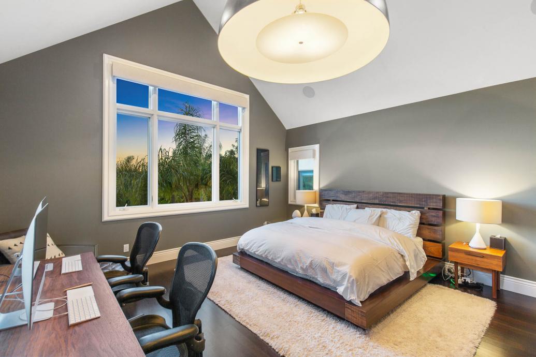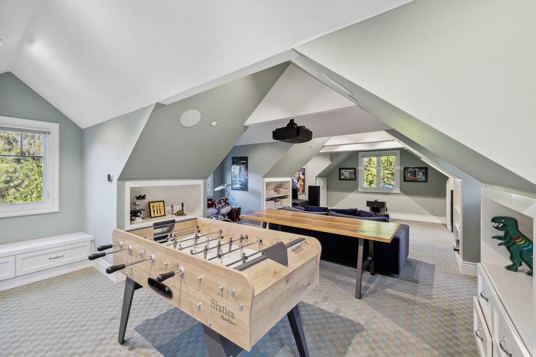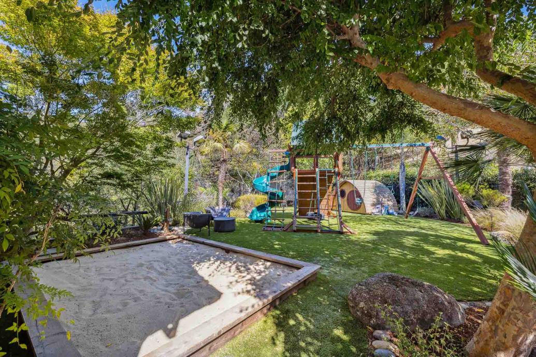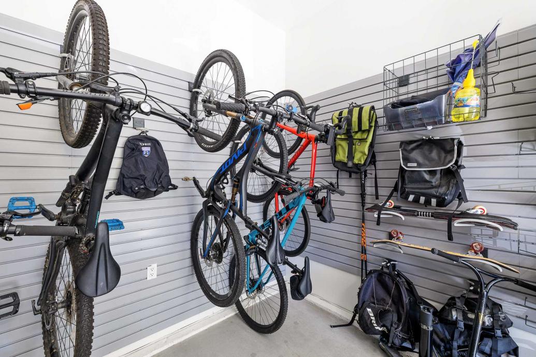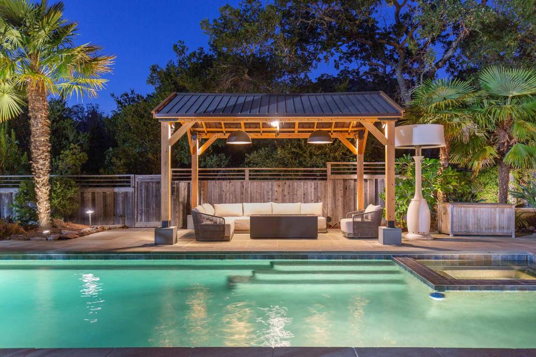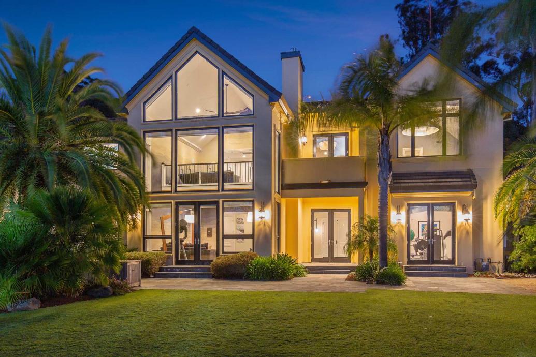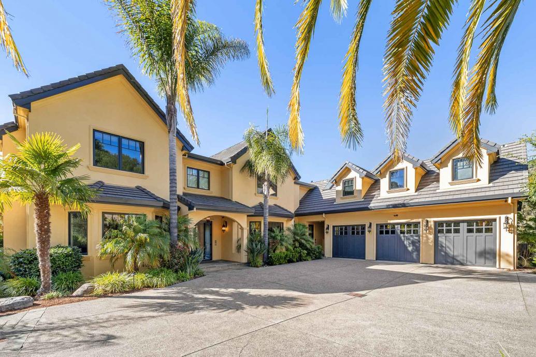Offered at: $6,000,000
- Spectacular traditional style home, built new, to the highest quality, in 2004, and renovated again since then.
- Rich, with countless sought-after amenities, and surrounded by lush gardens, yet less than 2 miles away from Central San Rafael shopping, and restaurants and Highway 101.
- 2+ acres (per tax records).
- Majestic Mt. Tamalpais views from many of the home’s principal rooms and outdoor entertaining areas.
- 20+ Rooms, 6+ Bedrooms, 6 Full Bathrooms, and 1 Powder Room on two levels, measuring 6,431 SqFt of living space (per draftsperson).
- The west and south facing Garden is a modern oasis that will surely be celebrated every day. From the spectacular Swimming Pool with elaborate “mountain” water slide; to expansive lush turf, shaded by mature palms; to an inviting heated Gazebo with Fire Pit and Mt. Tam views; an outdoor Kitchen with Barbecue; and multiple lounge and seating areas.
- The Grand Foyer with high ceilings and airy hallways opens to the Formal Entertaining Rooms, the sun-soaked Family Room, and the rear outdoor terraces and poolside lawns, making it the ultimate home for indoor/outdoor living and entertaining.
- The attractive and well-proportioned eat-in Chef’s Kitchen with top of the line appliances, granite counter tops, large island, and plenty of storage space (which includes a large walk-in wine cellar) add to the form and function of this spectacular home.
- Completing the entry level are two Guest Bedrooms (one with an en suite bathroom), a large Laundry Room, a large Storage Room, an additional Full Bathroom, and the aforementioned Formal Living Room, Formal Dining Room, and comfortable Family Room.
- There are Four-plus Bedrooms on the upper level. Those bedrooms include an enormous Primary Suite; second and third Bedroom suites; plus a fourth Bedroom and an adjoining fourth Bathroom just off the hallway.
- Adjoining the Primary Suite is a separate nursery/small child’s bedroom/office.
- In addition to the bedrooms, there is a second, loft-style Family Room plus a cavernous Play Room/Game Room.
- Rounding off the upper level of the home is a second, walk-in Laundry Room.
- Two Fireplaces; one in the Formal Living Room and the second, in the garden level Family Room.
- To the east of the Garage, there is a second large play area with swing set, sand box, and a large play house.
- 3 car Garage with custom storage cabinets and shelving.
- Two Tesla 240V car charging stations.
- Gated entry plus hand paved driveway with additional parking for 4+ cars.

