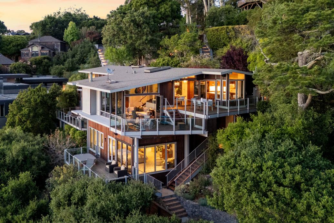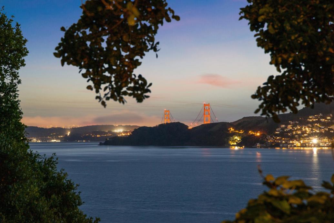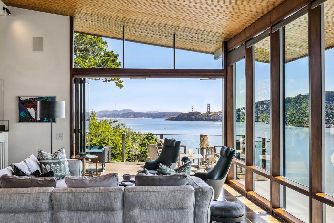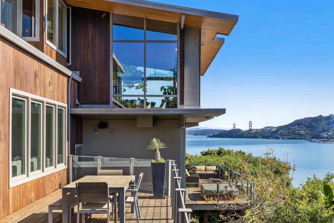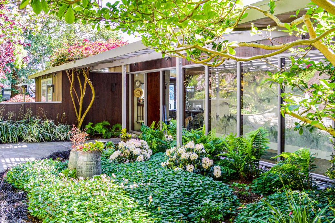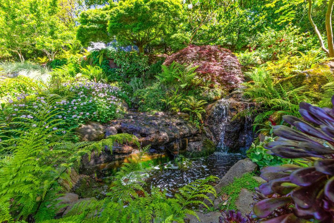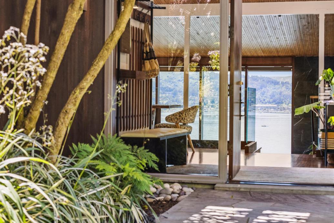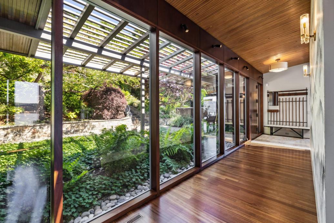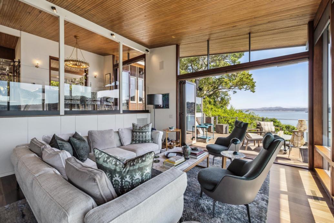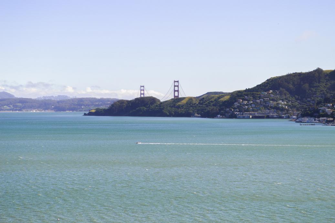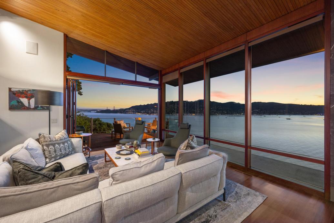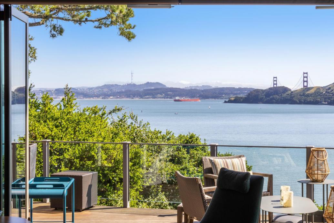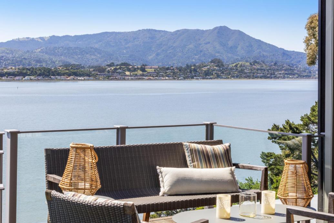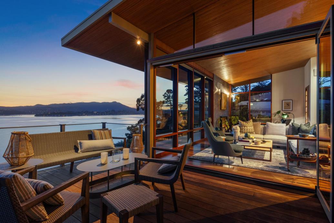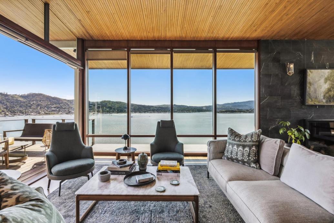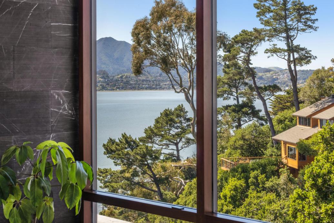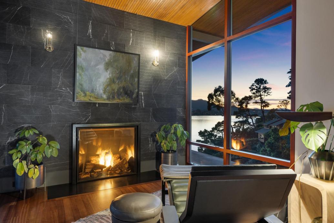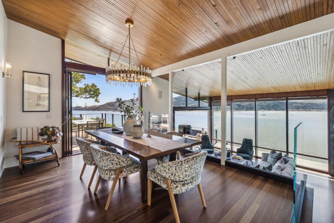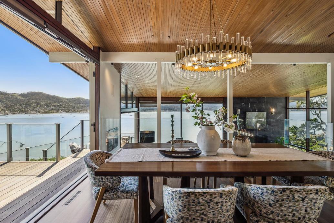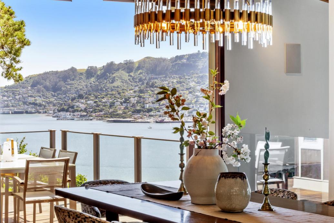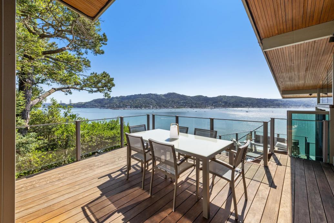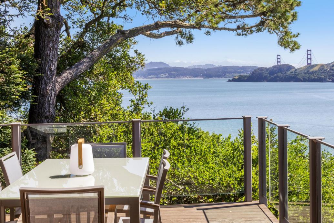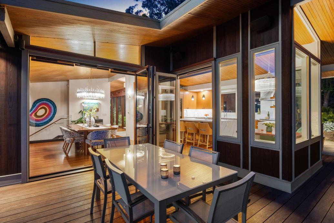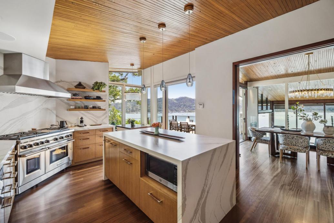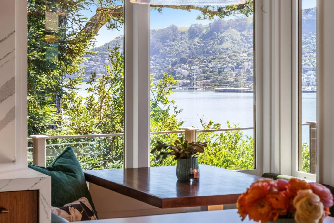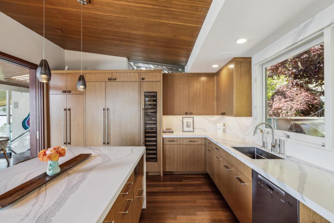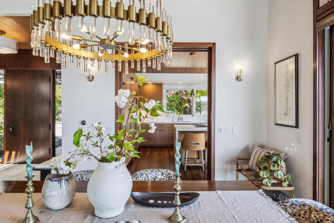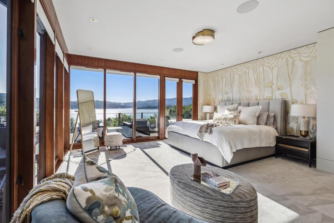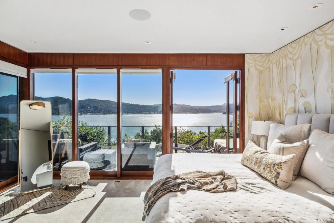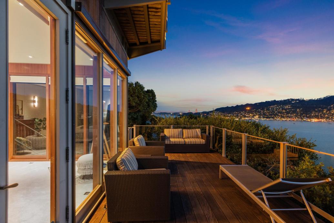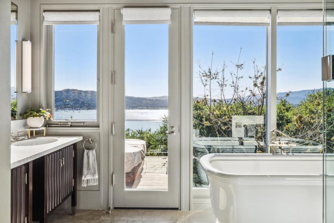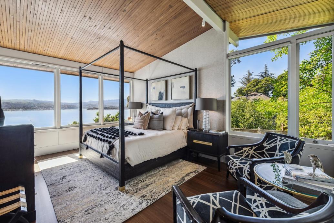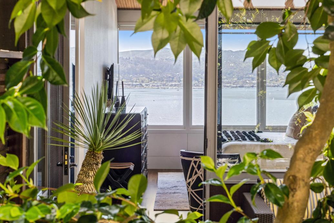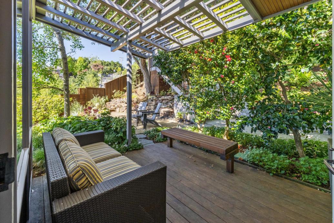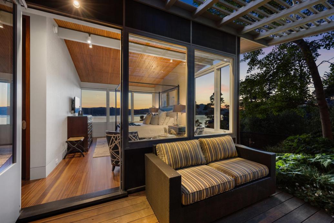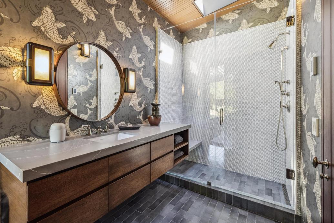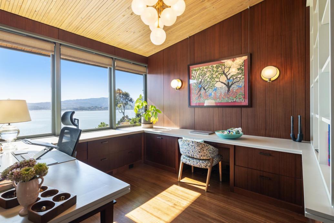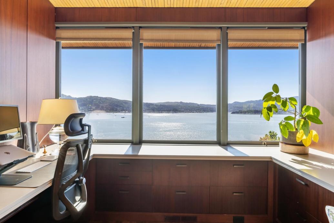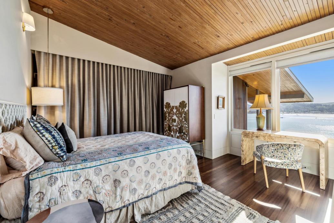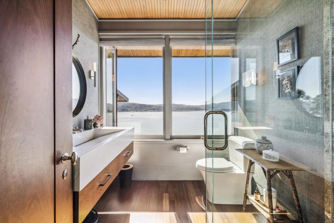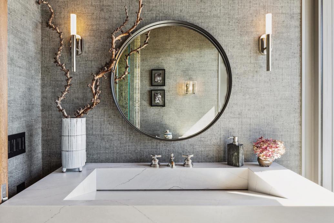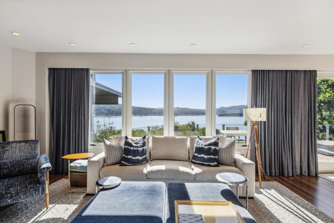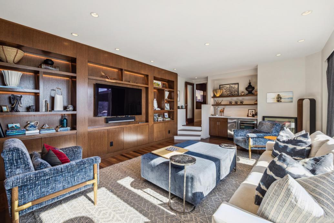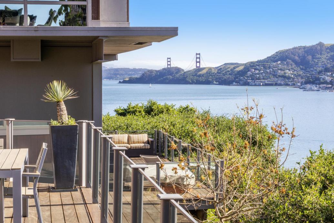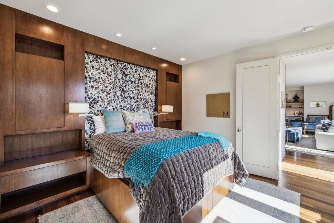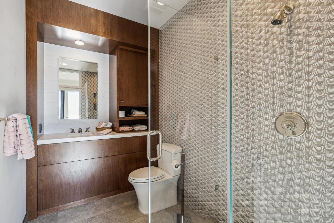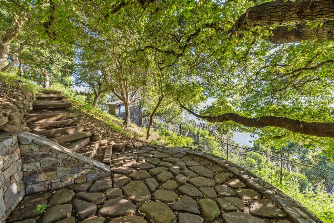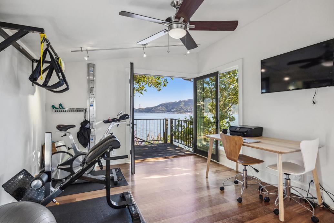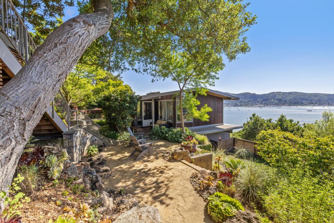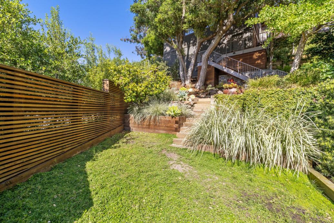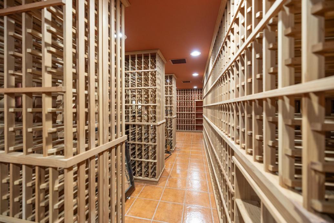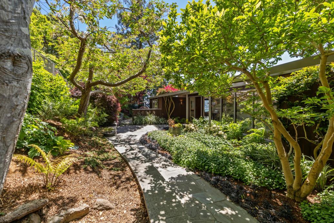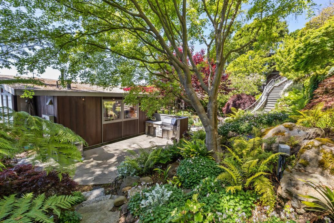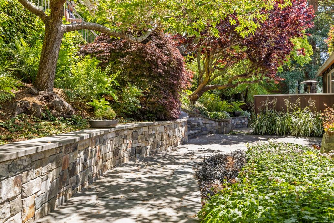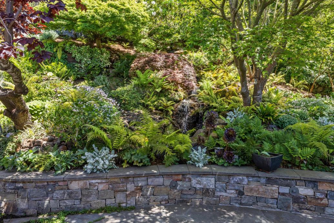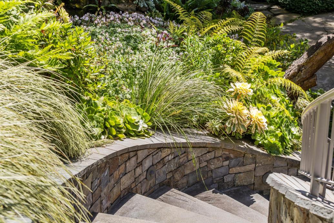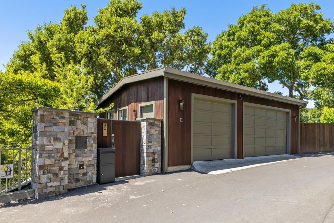Offered at: $
At 11 Belvedere Avenue, truth and beauty are captured in the serenity and grace of the lush gardens, and in the breathtaking unobstructed panoramic views enjoyed from nearly every room of this peaceful +4,000 SqFt sanctuary. Initially constructed in 1957 and impeccably remodeled over the course of the last 25 years, this iconic wood and glass home epitomizes the best of California mid-century modern design, while at the same time, embracing a minimalist 21st century Marin ethos of simplicity, tranquility, and calm. From the Zen inspired waterfalls, to the lush gardens, to the ever dynamic panoramic views that stretch from the San Francisco skyline and the Golden Gate Bridge to the south and all the way north to the Mount Tamalpais ridgeline; all viewed over the glistening blue waters and seaways of the Bay; this spectacular home is like nothing else on the market today.
The beautifully remodeled split level 10+ room oasis, on a .71 acre street-to-street lot, includes two primary suites, plus an additional two or three bedrooms (or two bedrooms, plus an office with built-in desks and bookshelves). Virtually every room in the home has direct access to decks and patios, most of which enjoy panoramic views, and all of which enhance the utility and enjoyment of the home.
For those of you intimately familiar with the narrow winding roads of Belvedere, you will immediately recognize the value of the home's location. Just south of the crossroads of Golden Gate Avenue, Oak Avenue, Britton Avenue, Pelican Point Road, and Belvedere Avenue, the home has easy access to Tiburon Boulevard, downtown shops and restaurants, the parks, the trails, the library, the schools, the Yacht Clubs, and the Ferry.
Features and Amenities:
- 10+ rooms on three levels.
- +4,000 SqFt (per architect).
- 4 bedrooms (two of which are ensuite).
- 4 bathrooms.
- Uninterrupted panoramic views from the Golden Gate Bridge to Mount Tamalpais in nearly every room.
- Formal living room with fireplace is complimented by views of the Bay, the Marin foothills, and the majestic peak of Mount Tamalpais.
- Limitless indoor and al fresco dining vignettes, plus the formal dining room, has views of the Bay and Golden Gate Bridge.
- Well-appointed Chef's kitchen with premium appliances: Sub-Zero refrigerator and wine cooler, Wolf 6-burner range and double oven, and Miele dishwasher.
- Formal home office with jaw dropping views.
- Family/media room with rich built-in bookshelves and cabinets, and outdoor view deck.
- Full floor lower level primary suite boasts a large walk-in closet and a private outdoor view deck.
- A second primary suite on the main level opens to a lovely garden patio.
- Separate laundry room.
- Air conditioning, controlled by Nest thermostats, on every living level.
- Custom remote controlled floor to ceiling window shades installed on most windows throughout the home.
- At the formal entrance of the main home are luscious gardens and a landscaped pond, fed by a gurgling creek and waterfalls.
- Small separate structure perfect for a second home-office or an art studio also enjoys Golden Gate Bridge views.
- Climate controlled 5,000 bottle wine cellar.
- Detached 2-3 car garage.
- .71 acre (per tax records) private and gated hillside estate on a street-to-street lot.
- Built in 1957 by esteemed and notable architect, John Lord King.

